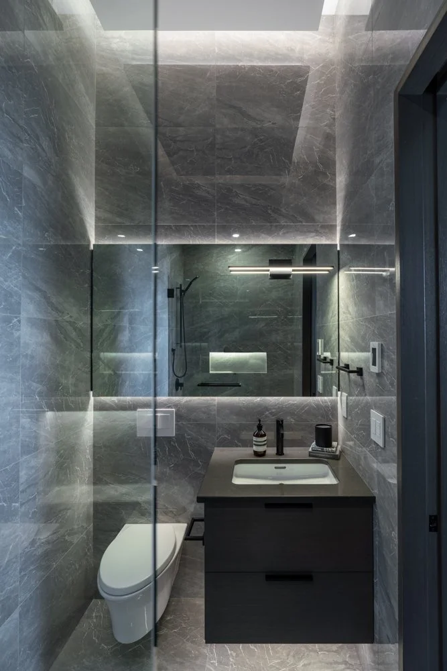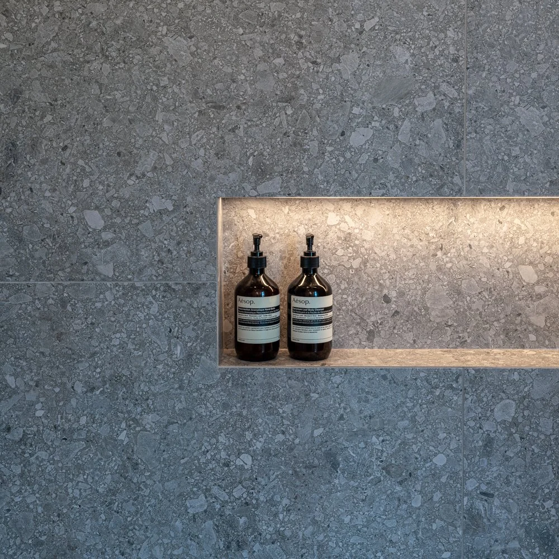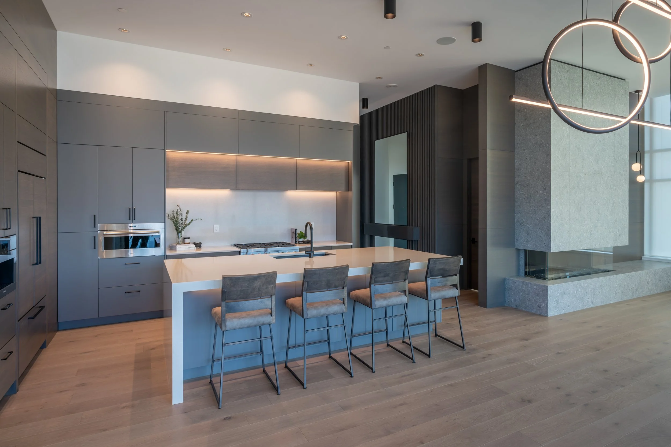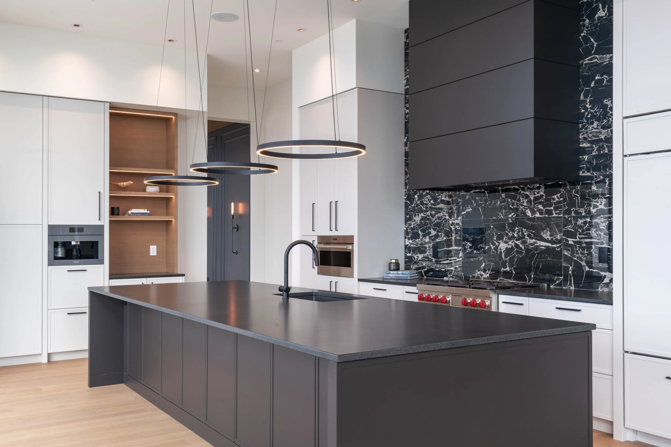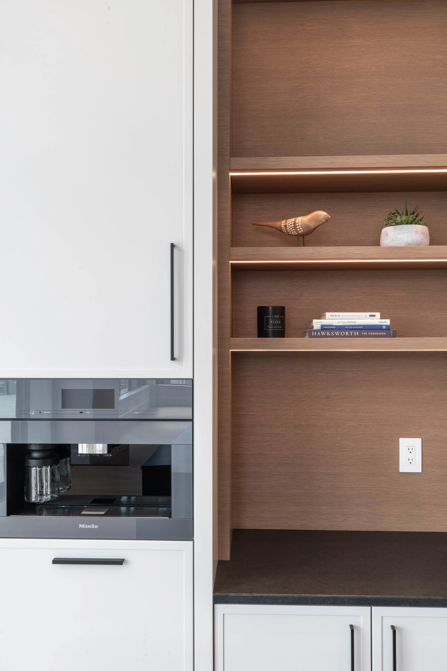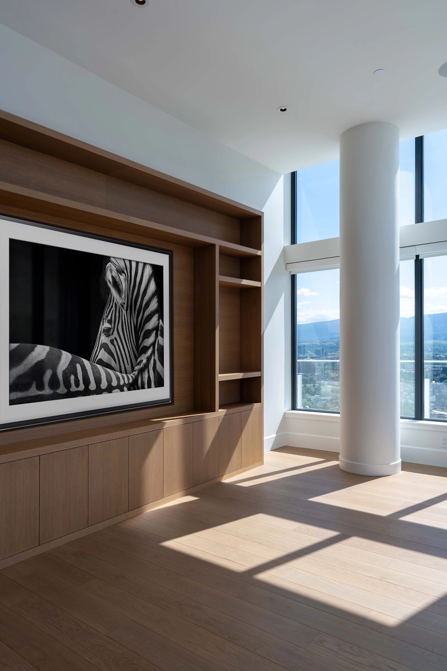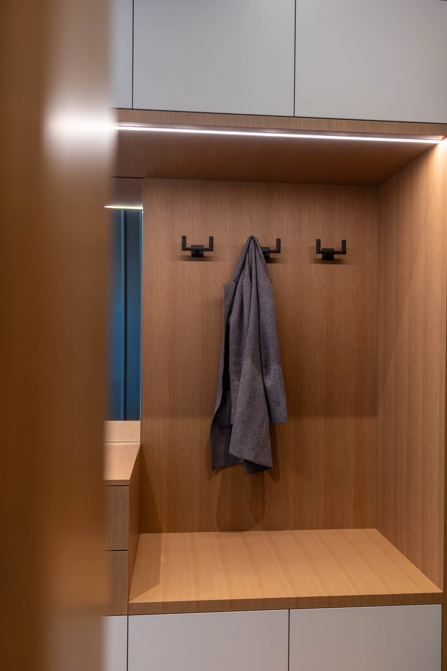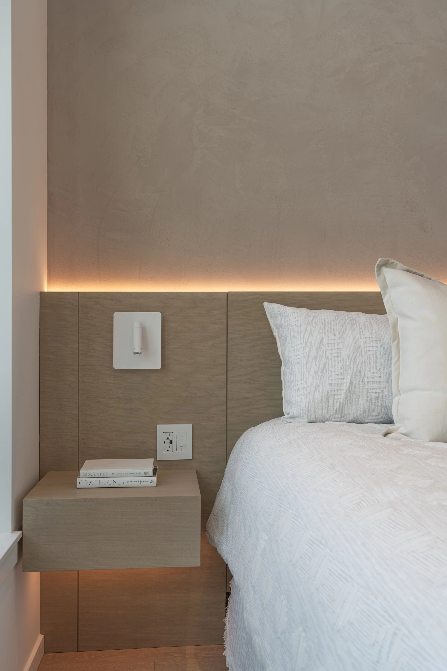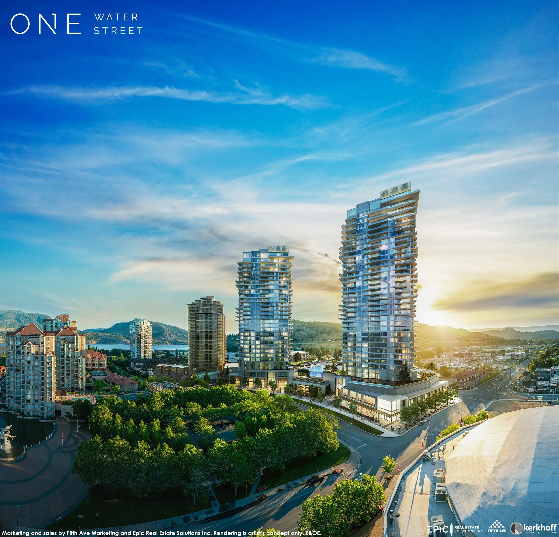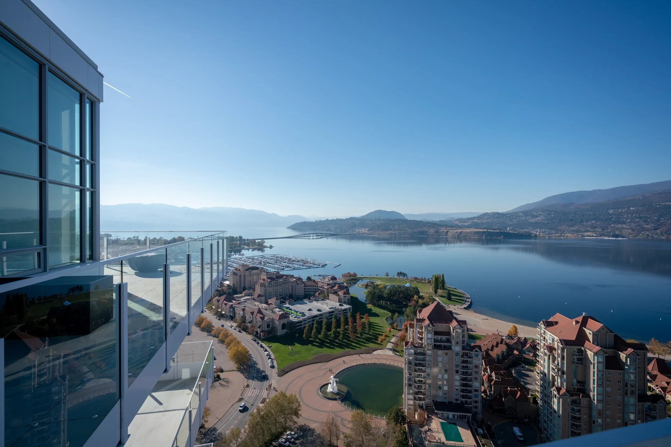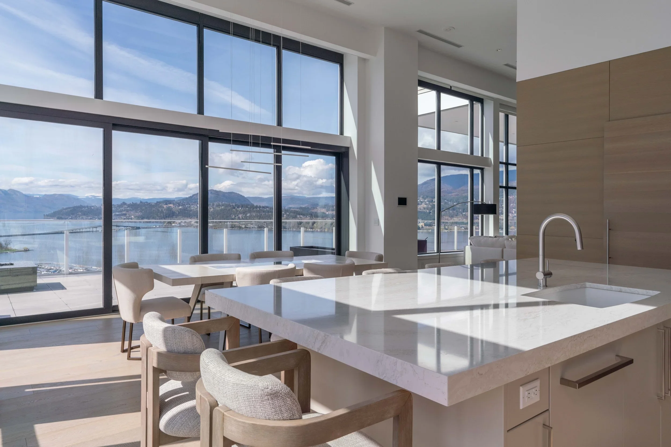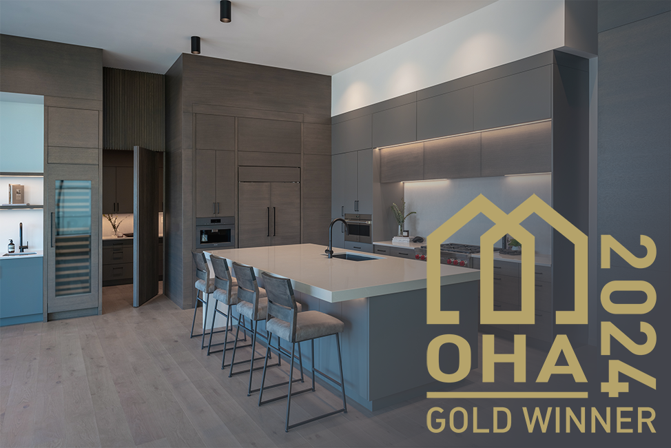One Water Street
At the top of One Water Street’s East and West towers, three exclusive penthouses showcase the studio’s ability to deliver refined, high-end residential interiors within a multifamily context. Each residence reflects a unique design approach tailored to the individual client, while maintaining a shared vision of elegance, comfort, and modern sophistication.
Project Type
High-End Residential interiors | New Construction
Scope
Three full-floor penthouses
Architect
Kasian Architecture
Builder
Kerkhoff Developments
North American Developer Group
Location
Downtown Kelowna, BC.
Year
2020 Completion
Located at the pinnacle of Kelowna’s tallest residential towers, the Penthouse Collection at One Water Street showcases a refined approach to high-end living within a multifamily development. Spanning three individually tailored residences across the East and West towers, these homes reflect a commitment to material integrity, spatial clarity, and livable luxury.
Designed to serve as full-time homes rather than weekend retreats, each penthouse was developed in close collaboration with the owners—transforming raw concrete shells into warm, highly personalized spaces in the sky.
The East Tower penthouse occupies the full 36th floor and offers sweeping 360-degree views of Okanagan Lake and the surrounding valley. The interior design embraces a minimalist yet warm aesthetic, balancing clean lines with rich materiality.
Warm oak flooring grounds the space, while dark matte cabinetry and softly veined marble surfaces create depth and contrast. Expansive glazing and high ceilings amplify the natural light, giving the space an airy, open feel. A curated lighting strategy and restrained palette bring continuity throughout, while the generous terrace—complete with an outdoor kitchen—extends the living experience to the outdoors.
In the West Tower, two additional penthouses offer distinct yet equally refined living experiences.
One of the residences leans into a more organic and natural approach, with soft textures, muted tones, and layered materials that create a serene, grounded environment. The second features a clean-lined, modern sensibility with a focus on proportion, space planning, and subtle architectural detailing. Both homes include custom millwork, integrated lighting, and kitchen and bath designs that prioritize usability without compromising elegance.
Though designed within the framework of a multifamily tower, these homes challenge the conventions of typical high-rise living. Rather than conforming to developer-standard interiors, each residence was envisioned as a truly bespoke space—one that supports daily life, entertaining, and long-term comfort.
The result is a series of elevated homes that demonstrate how high-end residential design can thrive within multifamily architecture. Through clarity of layout, refined materials, and thoughtful detailing, these spaces prove that luxury is defined not by size or setting, but by intention and execution.
